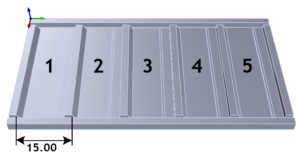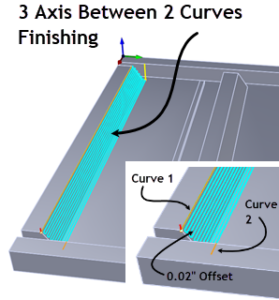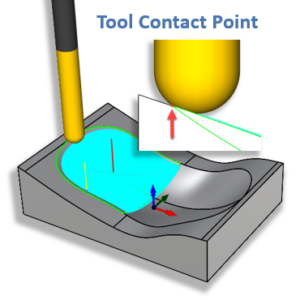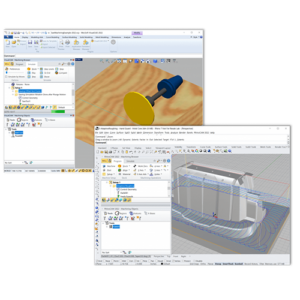Add Your Heading Text Here
Here is just some of what you can expect from this exercise guide:
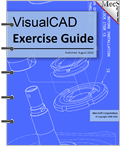
VisualCAD Preferences
2D Drawing & Dimensioning
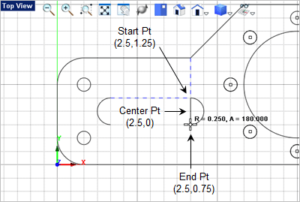
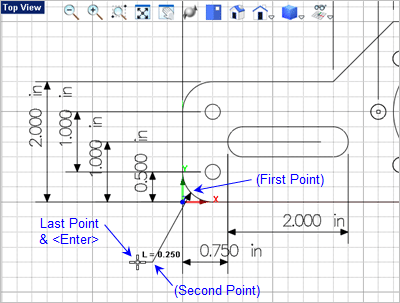
3D Modeling
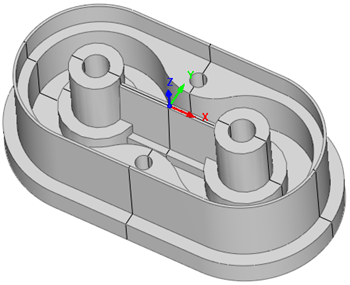
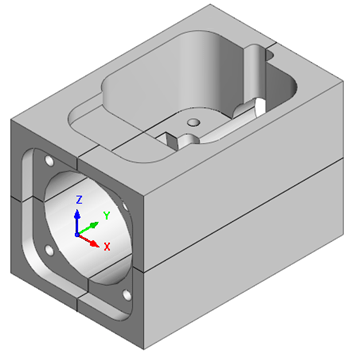
Construction Planes
You will learn how to use Construction Planes (C-Planes) to navigate and add features and text to your 3D models. C-Planes are also critical in learning how to orient imported parts for machining. Thus learning how to orient C-Planes and how to orient parts with the use of C-planes is critical knowledge for all VisualCAD users.

Illustration Examples
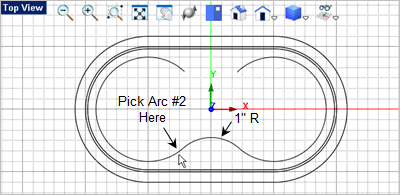
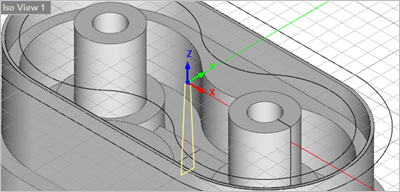
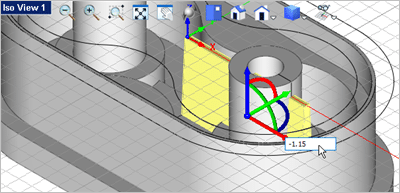
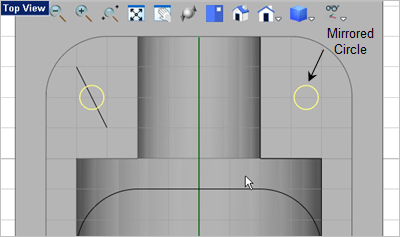
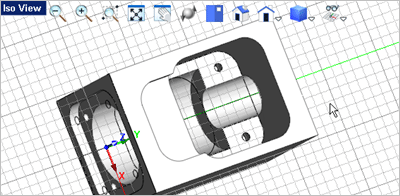
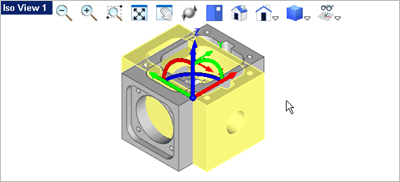
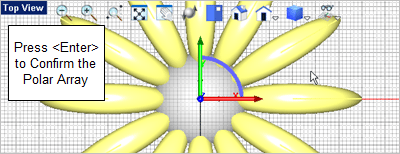
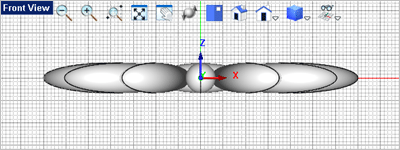
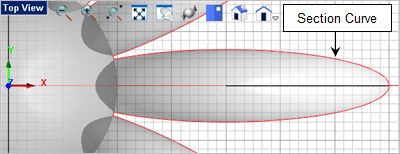
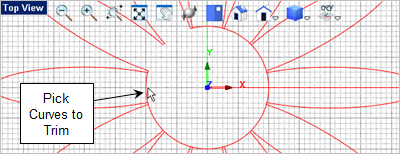
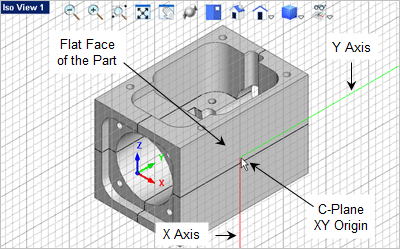
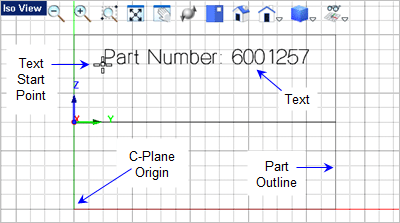
What’s Inside
Preferences 2D Drawing & Dimensioning 3D Modeling a Spanner 3D Model a Base Plate | 3D Model a Mold Insert 3D Model a Connector Block 3D Model a Daisy Decor Using Construction Planes |
How to Download this Guide
The VisualCAD Exercise Guide is available as a FREE download to ALL MecSoft users! To download this guide, just select the link below:
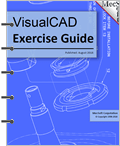
More Information
For more information about each of MecSoft’s CAM Module products, including data sheets, videos and other resources we invite you to visit the following product pages:








